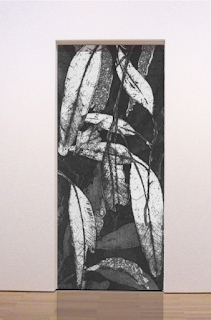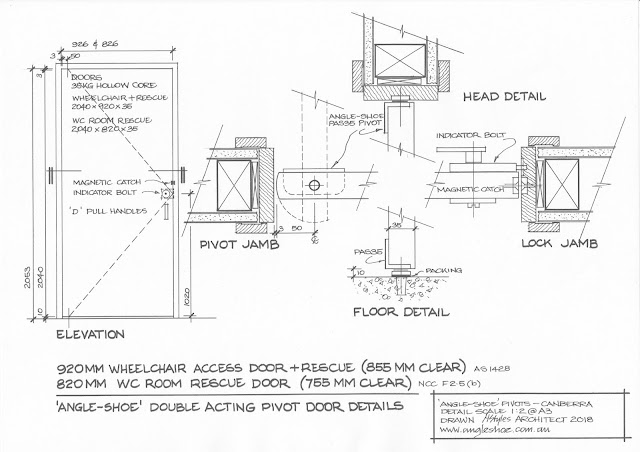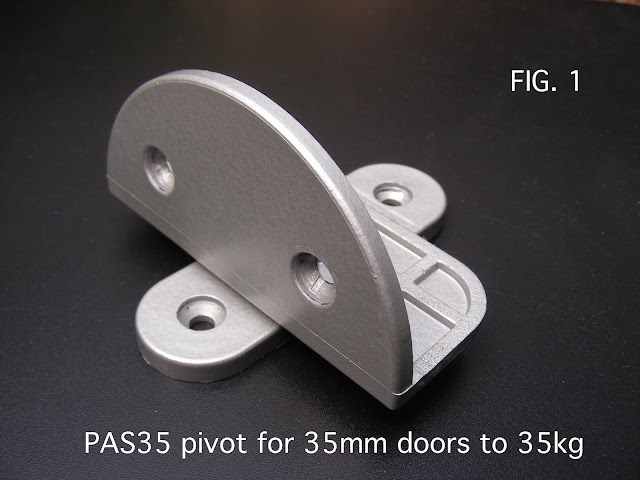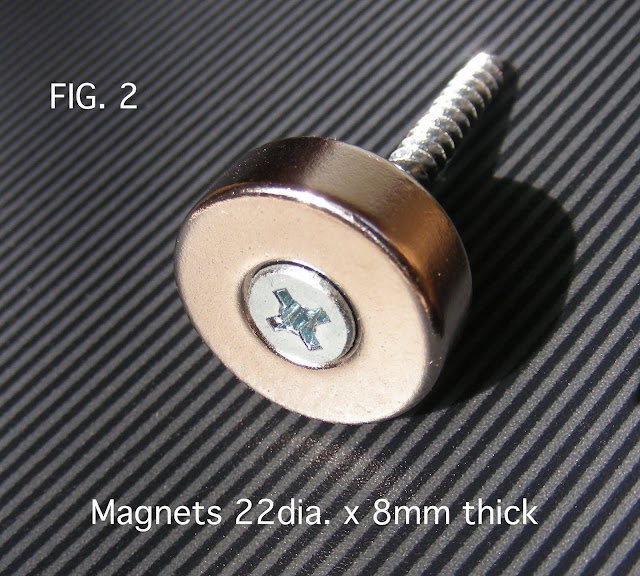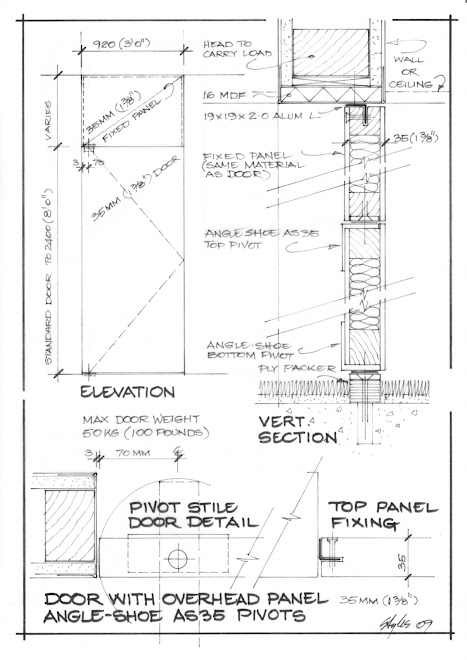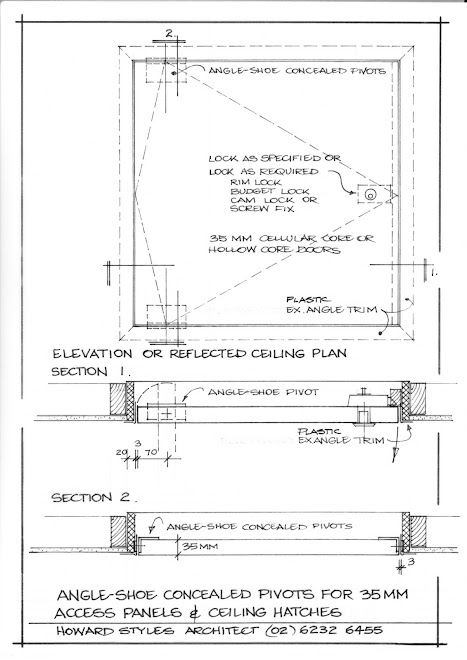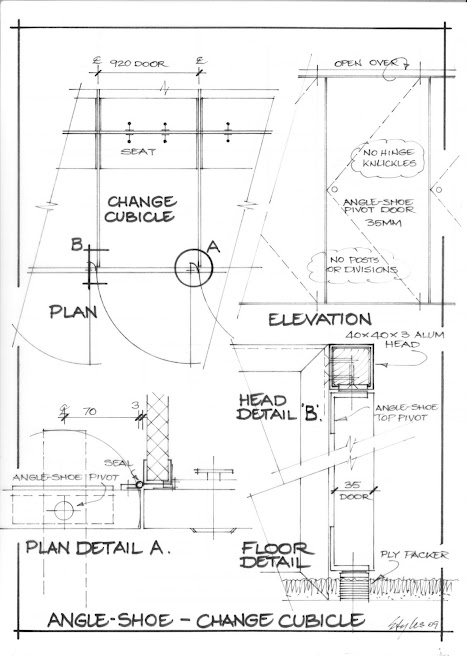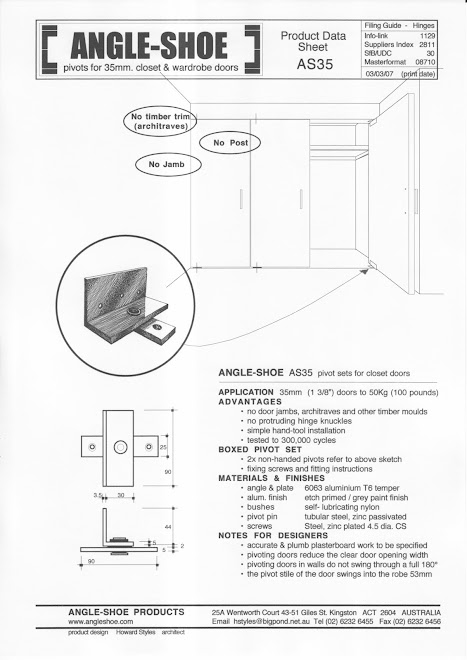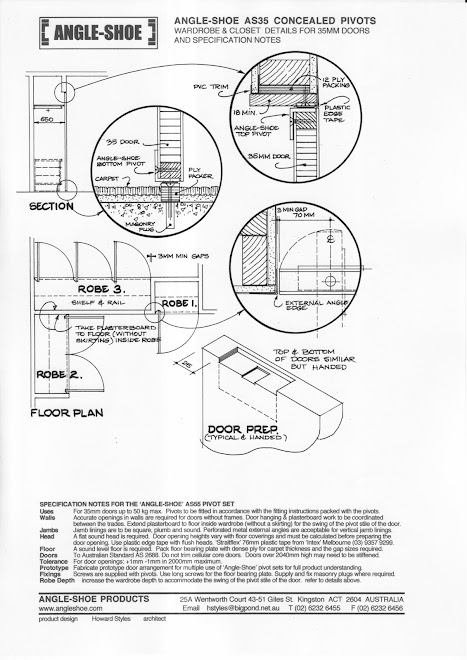Monday 6 May 2019
Sunday 5 May 2019
Tuesday 12 March 2019
NO FRAME-N-ARKS
The 451 is a potential hinge product which is fitted to a door or forms part of a hinge assembly with a half round hinge door edge. This half round heel of the door rolls along the flat door frame reveal as the door rotates to open and close either in or out. The door will rotate into a space ninety degrees and out of the space ninety degrees if it rolls along a traditional flat door frame reveal (without a frame stop) at the heel of the door. If the door frame is a similar half round section, like the door, and is of similar thickness to the door, the door can then open into the space one hundred and eighty degrees and out of the space one hundred and eighty degrees. If the door opens only one way (say in) a quadrant on the hinge frame will allow a door to open in one hundred and eighty degrees in only one direction. The hinge side of the frame can be of ferrous material or part ferrous material to ensure standard magnets (annulus shaped) will to be attracted to the ferrous frame or part ferrous frame. The term part frame also includes patches or plates of ferrous material to attract the door or frame mounted magnets. The arrangement could work in a similar fashion if the magnetic material was on the the door or frame or if mating magnets are used on both parts. The magnets can be mounted to the top and bottom of the door however this description does not refer to a definitive type or number. The type of magnet does not preclude strips or part strips of flexible magnetic material. The vertical component of the mass of the door can be carried by a two part bearing system comprising a rubbing or bearing block secured to the the floor and a self lubricating disc in the bottom of the hinge edge of the door. As the door opens or closes the disk may roll along the hinge frame while part sliding on the floor bearing block. A friction or other restraint component is required to keep the vertical axis vertical and prevent the heel of the door sliding off the bearing block or the top of the door moving away from the vertical axis on which it rotates. The friction restraint component could be full height, or be top and bottom of the door or form patches along the hinge edge of the door. The friction or other restraint may be a high friction fabric, tapes in tension, elastic material or a hook and loop material. Alternative restraint devices or materials are not restricted to fabric but also include toothed gear components and or toothed engineered ribbons similar to fabric timing belts. This restraint device could also include plastic type blocks ( with two axis rotation) or other bearing material that rotate at the centre line of the door and frame. This also applies to a restraint at the top of the door where the gravity load carrying bearing assembly is not required. If a plastic block material is used at intervals along the hinge line then the bearing block assembly on the floor could be eliminated. The whole arrangement including ferrous jamb part, bearing assembly or intermediate bearing blocks and magnets could all be configured in a hinge gearing system in a full height metal extrusion to house the magnets or magnetic material) not dissimilar to some existing products like a geared full height piano hinges. The whole arrangement could also be based on half round geometry or even quarter round geometry for doors that only open one way up to ninety degrees. The hinge edge of the door is held in place by the magnetic attraction of the parts and the friction or other restraint material keeps the door panel vertical and true. I believe that the frame can be installed with the traditional methods however to install the special magnetic door panel part is facilitated with ease and reduced skilled labour with little time spent preparing the door and frame for hinge hardware. The arrangement as described above can open in and out, open up to one hundred and eighty degrees, can prevent tiny digits being crushed, can be used for rescue of frail aged folk from tiny toilet rooms. This document is publication of a new product to ensure the work of John Howard Styles is not claimed by others as theirs. Notes - John Howard Styles - Canberra 13.8.2020
'Architrave' is the mitred trim around a timber door frame.
'Arks' is the abbreviated trade term for architrave in Australia by 'Yobbos'.
'Yobbo' is a casual term for a person who has pursued a career that is more trade than academia.
The preferred term, to go onto an exhibition banner, was going to be 'Don't Frame-N-Arks' but it was getting hard to pronounce and sounded a bit like a speech defect.
Go the the website www.angleshoe.com.au for details of how to do flush doors with no door frames and no joinery trim (called architraves in English speaking countries).
Howard Styles
hstyles@bigpond.net.au
Wednesday 13 February 2019
RESCUE HARDWARE / HOLLOW CORE TOILET DOORS
IF I'M NOT OUT IN 1 HOUR GET THE BIG HAMMER
First Published in Architect & Specifiers Bulletin Feb.2019
Filed at Architecture & Design website Feb,2019
( loo, dunny, bog or shit house in Australia ) access toilet, lavatory, wheelchair toilet, disabled toilet
I'm Hardware or Wheelchair Access Doors & Rescue Hardware For WC doors
rescue systems are described below.

and ‘Zanda’ (fig. 2). To retro-fit the pivots into existing cottage work is simple and easy with the re-use of both
